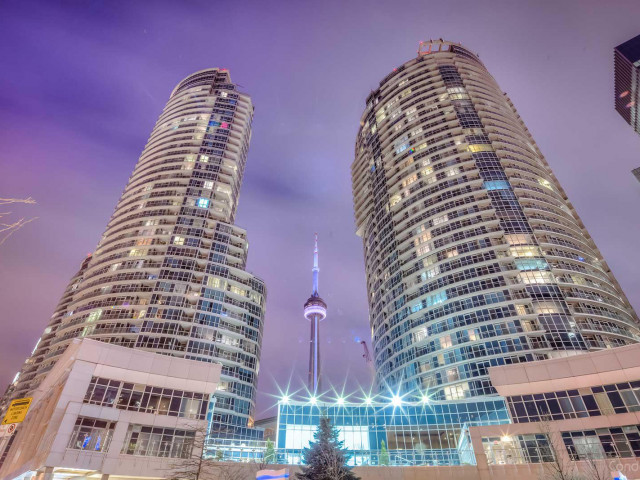Welcome to the Waterclub, one of the best condos on the waterfront! Live luxuriously in this spacious 2 bedroom, 2 bathroom unit in Harbourfront. Relax on your balcony, enjoy unobstructed views of Love Park and views of Lake Ontario! The massive living/dining space is unparalleled, made for entertaining. The floor-to-ceiling windows make it bright and airy. Step into the chef's kitchen with a custom breakfast bar, brand new stainless steel appliances, marble floors and ample cabinetry for storage. Large primary bedroom with a big walk in closet and a 4PC ensuite, second bedroom is equipped with a wall-to-wall built-in closet with the convenience of a 3PC bathroom, both with marble floors. Brand new light oak laminate floors, newly painted, LED light fixtures and potlights. Steps to the PATH, CN tower, Rogers centre, Scotia, Farmboy, TTC, Union Stn, Waterfront Trail, Financial District, Airport & more! All you have to do is move in and enjoy city living at its finest!
EXTRAS: Well Managed, Lake front condo w/5 star amenities: 24Hr Concierge, Guest Suite, Heated Indoor/Outdoor Pool & Sundeck Overlooking The Harbourfront, Bbq Terrace, Fitness/Weight/Party/Billiards/Theatre/Study And Board Rooms & More!







