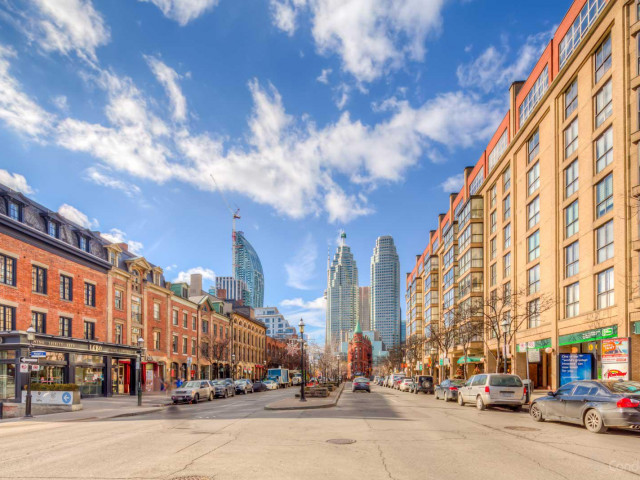EXTRAS: 24hr Concierge, Gym, Indoor Pool, Jacuzzi, Sauna, Social Room, Library, Rooftop Deck With BBQ And Lounge Chairs, Garden Courtyard, Library, Squash Court And The Best Shops, Restaurants, St Lawrence Market And Entertainment Just Steps Away.
| Name | Size | Features |
|---|---|---|
Kitchen | 1.4 x 0.7 m | Ceramic Floor, Pantry, Pot Lights |
Foyer | 0.9 x 0.8 m | Parquet Floor, Staircase, Open Concept |
Dining | 1.1 x 0.9 m | Parquet Floor, Combined W/Kitchen, Pot Lights |
Living | 1.6 x 1.4 m | Parquet Floor, Fireplace, Open Concept |
Prim Bdrm | 2.0 x 1.3 m | Laminate, W/I Closet, 4 Pc Ensuite |
Br | 2.0 x 1.2 m | Laminate, B/I Closet, Window |
Loft | 1.2 x 0.8 m | Hardwood Floor, Combined W/Office, South View |
Office | 1.4 x 0.7 m | Hardwood Floor, Open Concept, Combined W/Laundry |







