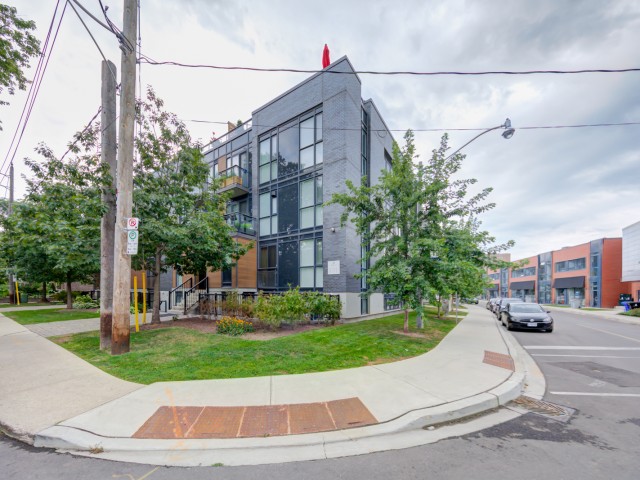EXTRAS: Experience a vibrant community in the Junction triangle. Steps to Up Express, Go Train, Rail Path Trail/Bike Trail. Close to TTC, neighbourhood community centre, fantastic shops, restaurants, breweries, Art Galleries, High Park, etc.
| Name | Size | Features |
|---|---|---|
Kitchen | 0.9 x 0.6 m | B/I Appliances, Hardwood Floor |
Living | 1.4 x 1.5 m | Hardwood Floor, California Shutters, Combined W/Dining |
Dining | 1.4 x 1.5 m | Hardwood Floor, Combined W/Living |
Den | 0.6 x 0.9 m | Hardwood Floor, Open Concept |
Powder Rm | 0.7 x 0.3 m | 2 Pc Bath |
Prim Bdrm | 1.2 x 1.1 m | 3 Pc Ensuite, California Shutters, W/I Closet |
Bathroom | 0.5 x 1.0 m | 3 Pc Ensuite |
2nd Br | 1.0 x 1.1 m | Broadloom, W/O To Terrace |
Bathroom | 0.5 x 0.8 m | 4 Pc Bath |





