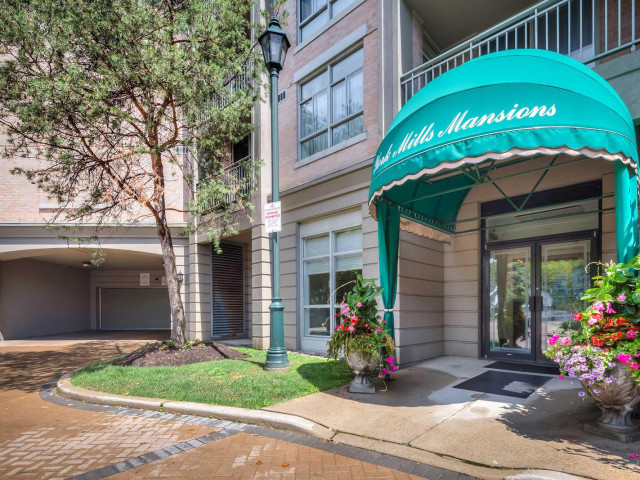EXTRAS:
| Name | Size | Features |
|---|---|---|
Living | 2.1 x 1.6 m | Combined W/Dining, Vinyl Floor, California Shutters |
Dining | 2.1 x 1.6 m | Combined W/Living, Vinyl Floor, California Shutters |
Kitchen | 1.4 x 0.9 m | Eat-In Kitchen, Overlook Patio, Stainless Steel Appl |
Prim Bdrm | 1.1 x 1.4 m | W/I Closet, Balcony, 3 Pc Ensuite |
2nd Br | 1.3 x 0.9 m | Closet Organizers, 4 Pc Bath, B/I Closet |
Foyer | 1.5 x 0.8 m | Marble Floor |
Laundry | 0.6 x 0.3 m | Laundry Sink |







