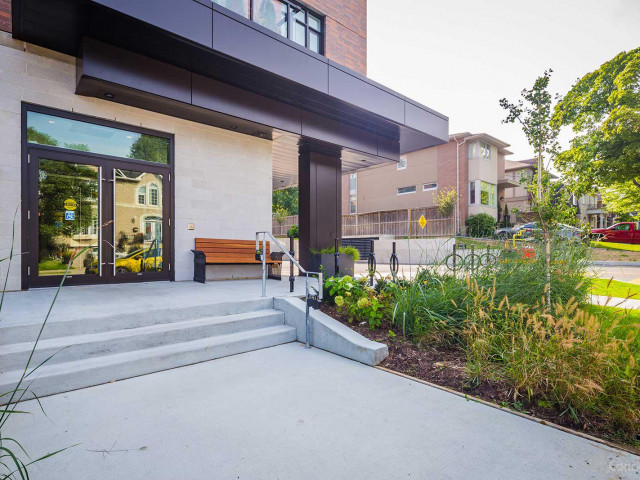EXTRAS:
| Name | Size | Features |
|---|---|---|
Foyer | 0.8 x 0.7 m | Combined W/Office, Led Lighting, Closet |
Office | 0.8 x 0.7 m | Open Concept, Led Lighting, Hardwood Floor |
2nd Br | 0.9 x 0.8 m | Open Concept, Closet, Hardwood Floor |
Kitchen | 1.4 x 0.9 m | Centre Island, Quartz Counter, Backsplash |
Dining | 3.4 x 1.1 m | Open Concept, Led Lighting, Hardwood Floor |
Living | 3.4 x 1.3 m | W/O To Balcony, Window Flr To Ceil, Hardwood Floor |
Bathroom | Unknown | 3 Pc Bath, Undermount Sink, Porcelain Floor |
Prim Bdrm | 1.0 x 0.8 m | 5 Pc Ensuite, Large Window, His/Hers Closets |
Bathroom | Unknown | 5 Pc Bath, Double Sink, Porcelain Floor |







