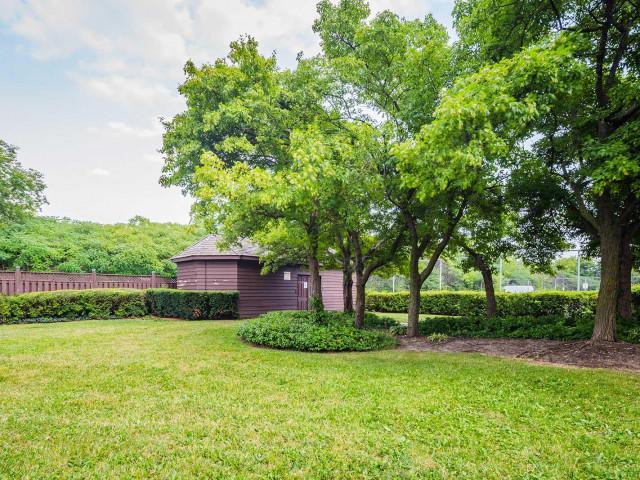EXTRAS: Amazing Location: Steps to Parks, Shopping, Malls, Rec. Centers, Schools, Public Transit & Go Train. Family-Style Amenities: Outdoor Pool, Tennis Courts, Indoor Gym, Sauna, Billiards, Ping Pong, Concierge, Security System, Visitor Parking.
| Name | Size | Features |
|---|---|---|
Living | 2.4 x 1.1 m | Vinyl Floor, Open Concept, West View |
Dining | 2.4 x 1.1 m | Vinyl Floor, Open Concept, O/Looks Living |
Kitchen | 1.0 x 0.8 m | Renovated, Breakfast Bar, Quartz Counter |
Prim Bdrm | 1.6 x 1.0 m | Vinyl Floor, His/Hers Closets, 4 Pc Ensuite |
2nd Br | 1.3 x 0.9 m | Vinyl Floor, Large Closet, Sliding Doors |
Den | 0.9 x 0.7 m | Vinyl Floor, Large Window, West View |
Bathroom | 0.8 x 0.8 m | Porcelain Floor, 4 Pc Ensuite, Renovated |
Bathroom | 0.8 x 0.5 m | Porcelain Floor, Renovated, Soaker |
Foyer | 0.7 x 0.4 m | Vinyl Floor, Double Closet, Mirrored Closet |







