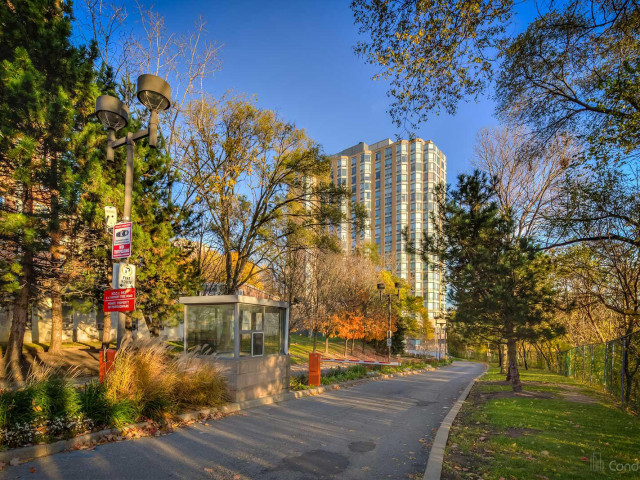Step into this beautifully renovated corner 2+1 bedroom condo that boasts not only 2 car underground parking but also a host of modern upgrades and stunning features. As you enter, be greeted by the charm of beamed ceilings, adding character to the space. The open-concept kitchen is a chef's delight, complete plenty of cupboard space, a large quartz island and a convenient breakfast bar perfect for early morning coffee or quick meals on-the-go while enjoying the views. The unit's interior design is bright & modern, featuring elegant barn doors that offer a touch of rustic elegance. You'll love the durable and trendy new vinyl flooring that adds a contemporary flair to the entire unit. Breathtaking unobstructed views of the Humber River, visible from the south, south-east, and west sides of the unit. Situated near the UP Express, GO train, and public transportation make commuting to work or exploring the city is a breeze.
EXTRAS: 2 underground parking spots. Furniture is negotiable







