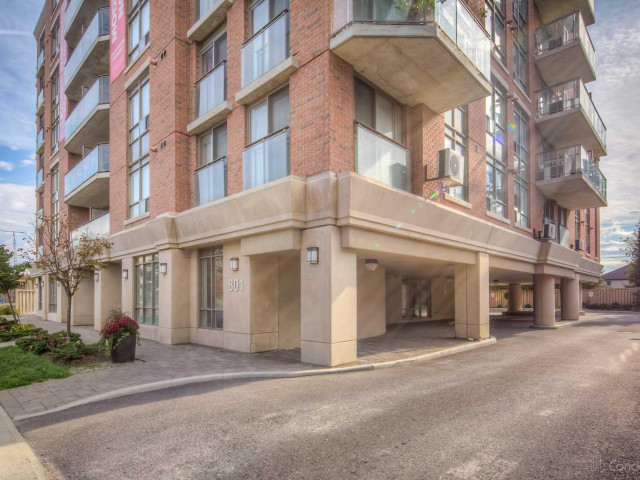EXTRAS: Walking Distance to Subway, Mackenzie Secondary School, Easy Commute to Toronto Downtown, York University, Sentinel and Seneca Colleges, Yorkdale Mall Shopping & Dining, Parks. 9 TTC Bus Routs, Hwy 401 & 400.
| Name | Size | Features |
|---|---|---|
Living | 2.0 x 1.1 m | W/O To Terrace, South View, Combined W/Dining |
Dining | 2.0 x 1.1 m | W/O To Terrace, South View, Combined W/Living |
Prim Bdrm | 1.3 x 1.0 m | W/I Closet, W/O To Terrace, 4 Pc Ensuite |
2nd Br | 0.9 x 1.0 m | Closet, Window, East View |
Kitchen | 0.8 x 0.7 m | Stainless Steel Appl, Large Window, Granite Counter |
Laundry | 0.5 x 0.3 m | Tile Floor |







