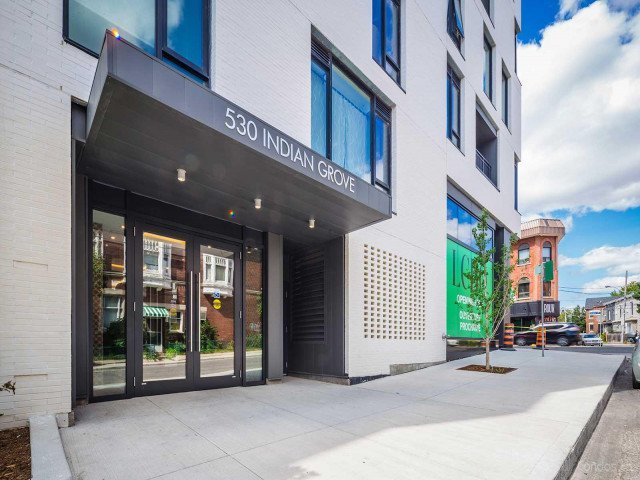In the heart of Toronto's Junction area, this rare corner unit seamlessly marries modern comfort, meticulous design & unmatched location! The NW view captures the lively Junction strip & beautiful sunsets; The layout is a perfect combination between style & practicality. With engineered hardwood throughout, oversized front windows, balcony, closet systems, & 9ft ceilings creating an open inviting ambiance. Scavolini-designed kitchen w/ quartz countertops & integrated appliances, & large island - combined w/ dining area, truly serves as the heart of the home. Relaxing primary br comes complete w/ large w/i closet & full 3pc ensuite bath. 2nd br w/ oversized closet, perfect for a guest room, kids room, or home office! Add'l full bath w a deep soaker tub & ensuite laundry. Locker & parking included! Boutique building crowned w/ green roof, located in a treasure trove of convenience immersing you in the neighborhood's charm, inviting residents to engage in the pulse of the community.
EXTRAS: A+++ location! Walking distance to groceries, dining, cafes, nightlife, Schools, parks, TTC, & GO train. Building amenities incl party room, underground parking, BBQ area, Bike storage, gym! Beanfield 2 Gbps internet available in building.







