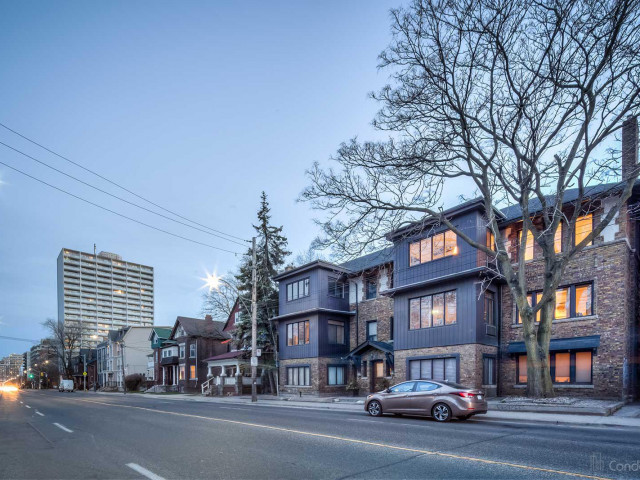EXTRAS: 1 Parking Spot Included. Only 12 Units In The Building. Wood Fireplace is Working. Recently Installed Hunter Douglas Streamlined Cellular Shades With Blackouts In The Primary Bedroom.
| Name | Size | Features |
|---|---|---|
Foyer | 1.1 x 0.5 m | Hardwood Floor |
Kitchen | 1.2 x 1.0 m | Renovated, W/O To Balcony |
Den | 1.2 x 0.9 m | Hardwood Floor, Large Window |
Living | 2.5 x 1.1 m | Combined W/Dining, Hardwood Floor, Brick Fireplace |
Dining | 2.5 x 1.1 m | Combined W/Living, Hardwood Floor, Open Concept |
Prim Bdrm | 1.1 x 1.0 m | 3 Pc Ensuite, Hardwood Floor, Closet |
2nd Br | 0.9 x 0.9 m | Hardwood Floor, Large Window, Closet |







