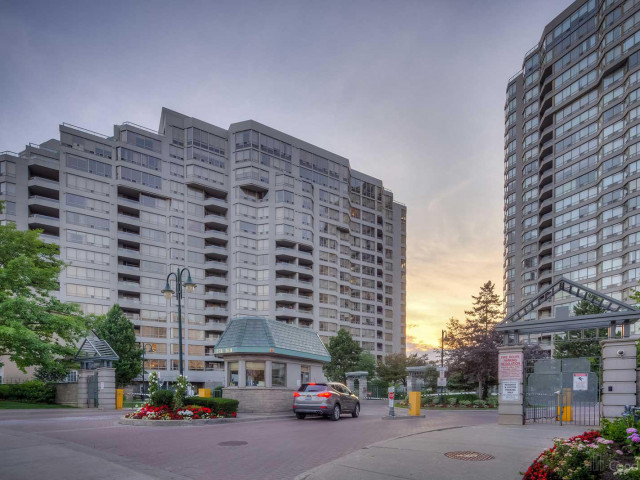EXTRAS: All Utilities Are Included In The Monthly Maintenance Fees - Including Cable TV.
| Name | Size | Features |
|---|---|---|
Living | 1.9 x 1.1 m | Laminate, Combined W/Dining, Open Concept |
Dining | 1.3 x 1.0 m | Laminate, Combined W/Living, Open Concept |
Kitchen | 1.1 x 0.8 m | Granite Counter, Stainless Steel Appl, Custom Backsplash |
Prim Bdrm | 2.0 x 1.1 m | 5 Pc Ensuite, His/Hers Closets, Overlook Golf Course |
2nd Br | 1.2 x 0.8 m | Laminate, Large Closet, Large Window |
Solarium | 1.1 x 0.9 m | Large Window, W/O To Balcony, Overlook Golf Course |
Laundry | 0.7 x 0.6 m |







