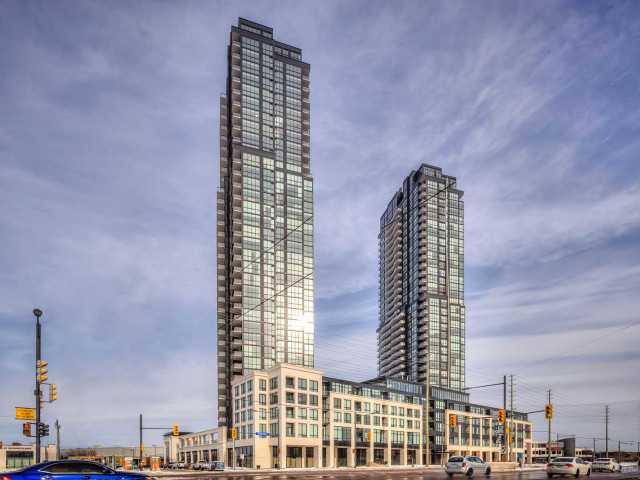EXTRAS: The unit comes complete with an array of amenities, including an indoor pool, sauna, exercise room, game/library room, party room, and a movie theater. A dedicated concierge service ensures your comfort and convenience.
| Name | Size | Features |
|---|---|---|
Kitchen | 1.0 x 0.7 m | Quartz Counter, Centre Island, Stainless Steel Appl |
Dining | 1.6 x 1.5 m | Combined W/Living, Laminate, Window Flr To Ceil |
Living | 1.6 x 1.5 m | Combined W/Dining, Balcony, Window Flr To Ceil |
Prim Bdrm | 0.9 x 1.1 m | W/I Closet, 4 Pc Ensuite, Large Window |
2nd Br | 0.8 x 1.0 m | Closet, Large Window, 3 Pc Ensuite |







