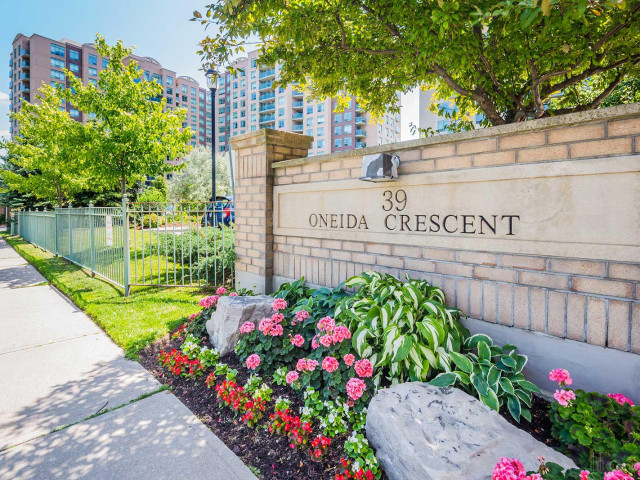Welcome to your dream home at this beautiful 1+1 bedroom suit almost 700 sqft , 2 parking spots & 1 Locker. Nestled in the vibrant heart of Richmond Hill, this condo offers convenience,comfort & contemporary living all in one.Step into the den,complete with a door for privacy, creating the perfect space for a home office, nursery, or accommodating occasional guests. The possibilities are endless! The suite showcases a stunning kitchen featuring stainless steel appliances,granite countertops, a stylish backsplash & a convenient center island. Prepare delicious meals with ease, and indulge in the culinary delights of your own private oasis.Experience the seamless flow of the open concept living & dining areas, adorned with laminate flooring that exudes both elegance & durability. The expansive windows fill the space with natural light, creating an inviting& warm ambiance for relaxation and entertainment. Retreat to the master bedroom offering tranquility & ample space for your comfort.
EXTRAS: Close to well used park (soccer, basketball courts, splash pad, walking area, multiple playgrounds) and the shopping nearby (Walmart, home Depot Cineplex, Montana's, milestones Kelsey's), Pet Friendly building - see attachments







